Sander & Sons Featured Project: South Park Kitchen
At Sander & Sons, we take a tremendous amount of personal pride in the work we do for our customers. We understand that your home is your sanctuary, and we’re committed to helping you create an amazing space that you’ll enjoy for years to come. Our team will always go the extra mile to help you bring your vision to life, and we coordinate all the details of the installation to ensure a hassle-free process that delivers an amazing experience.
We’d like to highlight a recent project that demonstrates the quality of the work you can expect to receive when you choose Sander & Sons for your upcoming kitchen remodel. The South Park kitchen project was a kitchen remodel performed for a customer in Littleton, Colorado.
Client Goals
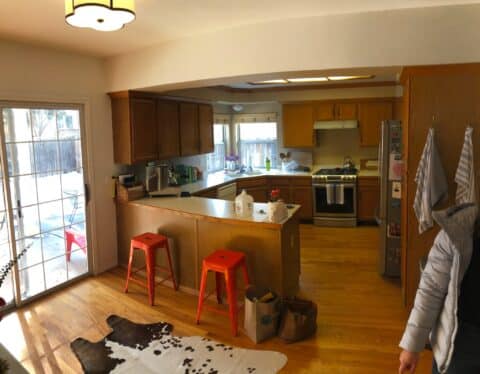
The original kitchen prior to the remodel
The first phase of our process involves an in-home consultation where we meet with you to learn about your vision for your new kitchen. This initial discussion is critical to our ability to understand your goals and ensure we’re able to bring your vision to life.
This customer was looking to expand the size of their kitchen and expressed a desire to include the following elements as part of the kitchen expansion:
- They wanted to include an island
- They needed increased seating and increased storage
- They wanted to make the kitchen more functional for their growing family
- They wanted to include a coffee station
Planning Phase of this Kitchen Remodel Project
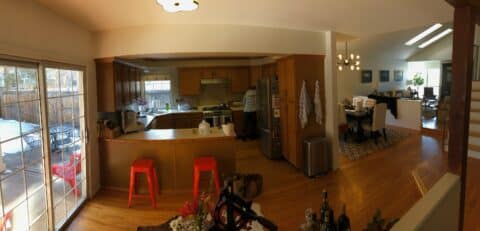
The original kitchen prior to the remodel
During your in-home consultation, we’ll take measurements of your kitchen so that we can create a kitchen design that will make best use of the space available to you. This allows our team to flex our creative muscles in order to design a new kitchen that addresses your goals and enhances your enjoyment of the space.
During this planning, we determined that the following solutions were required to achieve the customer’s goals for the project:
- The wall between the dining room and kitchen needed to be removed
- Appliances needed to be relocated to achieve more functionality
- The combination of white cabinetry and white oak was recommended to achieve warmth and complement the structural beam that runs throughout the kitchen
- Banquette seating would be created next to the coffee bar to provide the desired additional seating space
- We recommended adding a beverage fridge for the coffee bar to make it more functional
- Paneled appliances would be installed
- White oak pantry would be used to address additional storage needs, creating space for small kitchen appliances to be stored
Customized Solutions for the South Park Kitchen Project
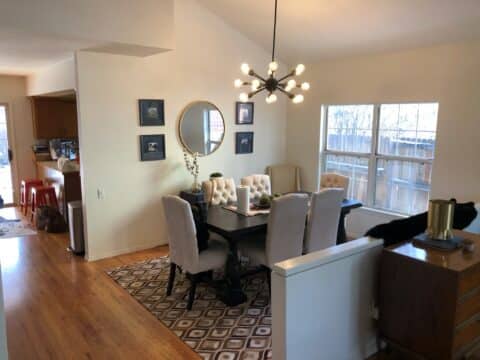
The wall between the kitchen and dining room needed to be removed
At Sander & Sons, we understand that every kitchen remodel project is truly unique. Every home has a different spatial layout and size for the kitchen. In addition, each customer has specific needs and goals regarding the aesthetics and functionality of their new kitchen. Therefore, we approach every project differently and create customized solutions that are ideally suited to the customer’s needs and the space we are designing in. This customization allows us to bring your vision to life and ensure your new kitchen delivers years of enjoyment for you and your family.
Our design team recommended the following customized solutions to deliver the best results for this specific kitchen remodel project while staying within the customer’s budget:
- Cabinetry – Woodharbor
- Perimeter: Madison Door, Prairie Profile, Beaded Inset
- Color: Designer White
- Materials: Quartersawn White Oak, Champagne Stain
- Appliances – Sub Zero Wolf
- Hardware – Top Knobs
- Countertop – Cambria, Brittanica, Matte
- Backsplash – Bedrosians Cloe Tile in White
Challenges
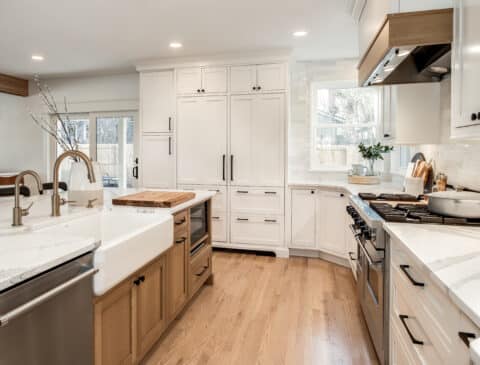
The new kitchen after the remodel project
There will inevitably be challenges associated with any kitchen remodel project. Our team has decades of experience performing kitchen remodels, and this allows us to devise creative solutions to address each challenge and ensure the final results are able to achieve the customer’s goals.
In this project, the wall between the kitchen and dining room needed to be removed to provide the space necessary for the homeowner to entertain guests. The wall was load bearing, and a beam needed to be placed to maintain the structural integrity of the home. The design also needed to take this beam into account. We determined the pantry cabinet should be a beautiful white oak to complement the load bearing beam. The pantry cabinet contains tall cabinets that hold food and small kitchen appliances to achieve the customer’s desired extra storage space.
Results
This South Park kitchen is one of the most requested by our clients as the desired look for their project, and with good reason. It has a classic feel and incorporates an inviting warmth throughout. It is designed to host large family gatherings and flows perfectly into the rest of the home. We are thrilled to hear that the homeowners love this design just as much as we do!
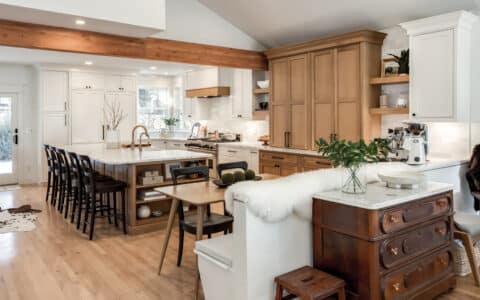
A full view of the new kitchen with the removed wall between the dining room
“Where my wife and I did considerable research, planning, and brainstorming in preparation for the kitchen design, it was Sander& Sons vast knowledge, experience and attention to detail rounding out our incomplete thoughts that made our remodel a major success. We appreciate our kitchen more today than when it was initially finished (and get compliments from everyone we host). We are thankful for the design elements Phil incorporated into the layout, functionality and aesthetic. Phil is diligent, professional and a master at his craft, and we are grateful to have worked with him.” ~South Park kitchen project homeowner
You can view additional pictures of this project in our gallery.
Contact us today to schedule a consultation. Sander & Sons serves customers in Denver and the surrounding areas of Colorado.
Get Your Free Estimate
We would love to help you with your next project. Contact us to learn more.
Learn More